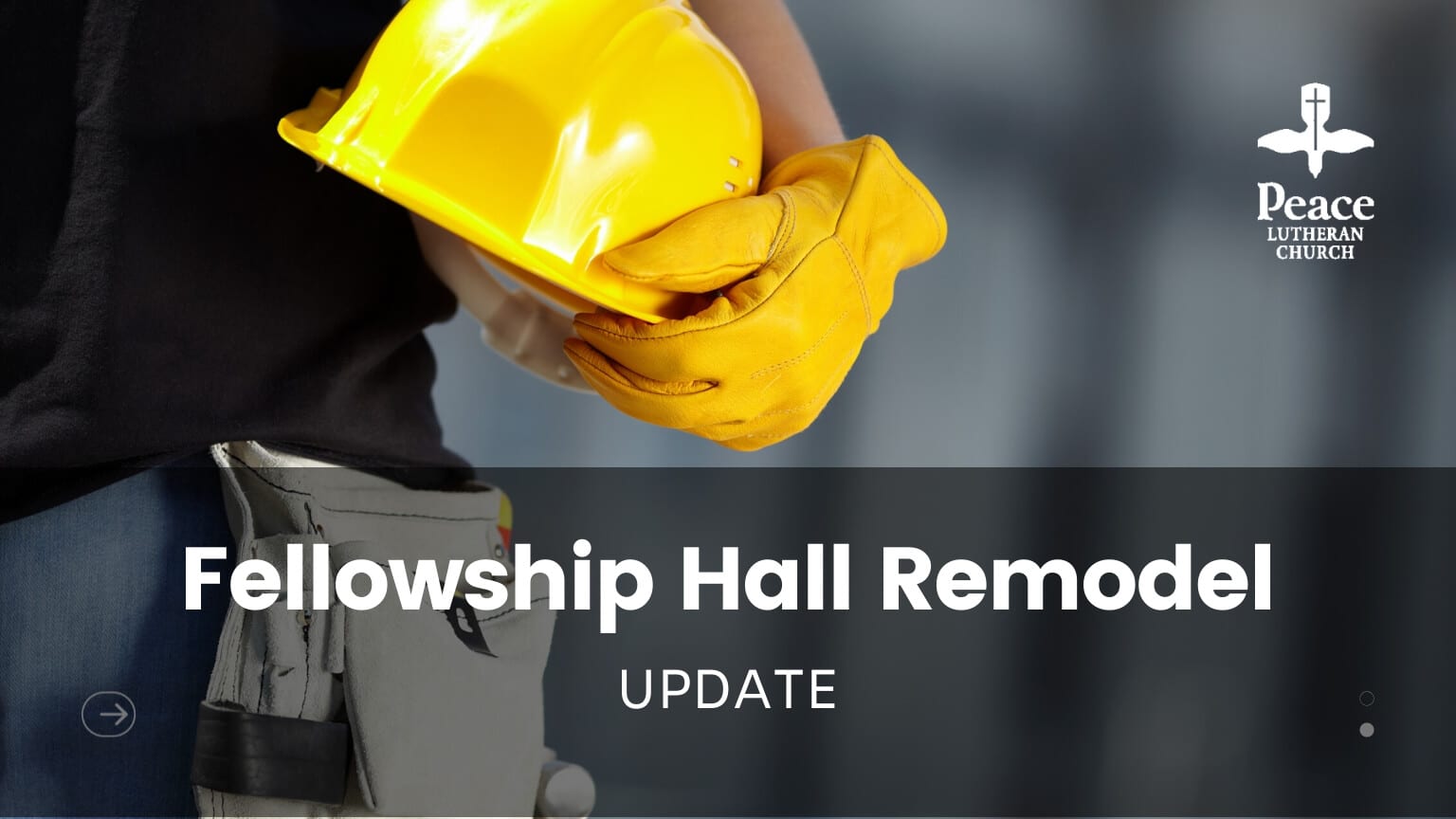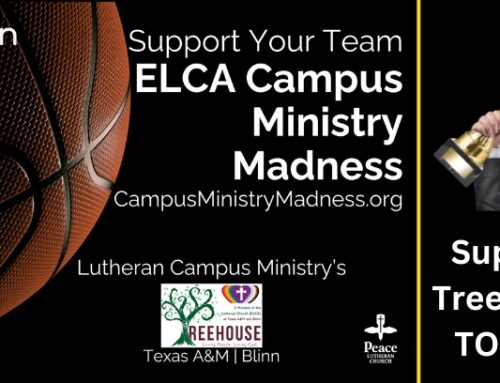2020 Fellowship Hall Renovation Project
Our ‘Family Room’ Needs an Update!
**Updated 4/23/2020 – See Below**
The Fellowship Hall has been a vital space for our church family to gather and spend time together over the years.
In many ways, it has been our “family room” and will continue in that role in the future.
History
The Fellowship Hall was built in 1979 and served 10 years as our original Sanctuary until our current Sanctuary was built in 1989 and has served us very well with virtually no changes or improvements during the last 41 years.
Remodel Team and Goals
In November 2019, the Church Council authorized the Building and Grounds Committee to form a Fellowship Hall Remodel Project Team to begin planning for remodeling the space.
The project goals are to:
- Improve acoustics.
- Improve lighting.
- Enhance safety and security.
- Make it more attractive, comfortable and functional.
The project team members are James Bonds, Eric Johnson, Natalie Wright, Bob Gibbons, Pastor Travis Meier, Rhonda Raphael, Tim Siegmund, and Shawn Reynolds.
During the architect selection process involving 3 firms, Jason Kinnard of Praxis Design Build was chosen as our architect and the team is now meeting regularly with the architect to finalize the design.
Costs
The current project cost estimate for remodeling the Fellowship Hall is $130,000.
The project will be funded outside of our annual budget by member gifts and matching funds from our See/Cohen Strategic Fund.
Currently, $10,350 in gifts have been received and $60,000 in matching funds are available for the project.
We are also working on plans and a schedule for completing the project, both of which should be finished when the Design Phase ends.
The target for completing the Design Phase is May 1.
**Current Activity** as of 4/23/2020
Shelter in place for COVID-19 continues to impact our lives and daily activities such as attending virtual church, caring for children at home, having businesses closed, etc.
This situation will continue to affect us for some time into the future. While it has been hard on families including our congregational family, we continue to stay connected and engaged with one another until this situation ends.
Throughout the shelter in place, the project team has continued working with the architect to complete the Design Phase during May.
When the design is completed, we will have drawings of the remodeled Fellowship Hall and descriptions of its new features and functionality.
After the Design Phase is completed, the Congregation Council and project team will continue to monitor the shelter in place situation to determine when it is the appropriate time to continue with the remaining project activities like fund raising and construction.
Looking Ahead
As the project continues, we will provide periodic updates to keep you informed.
If you have specific questions or comments, please contact either Natalie Wright, Eric Johnson, or James Bonds.






